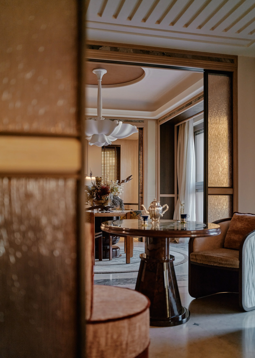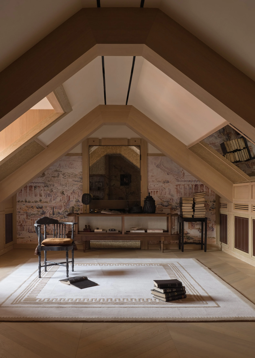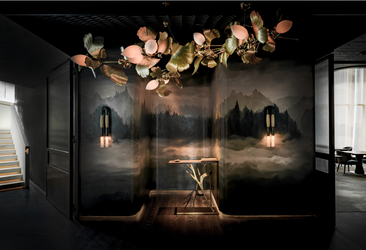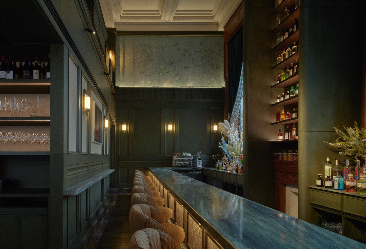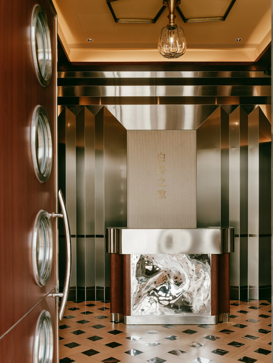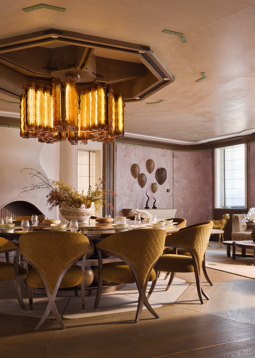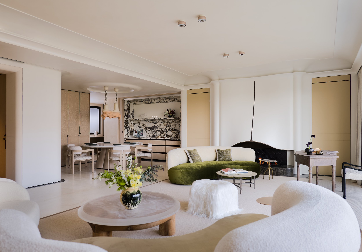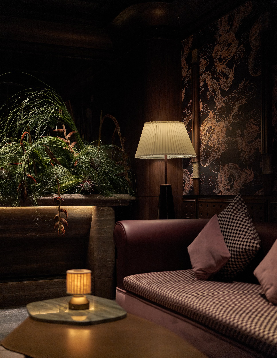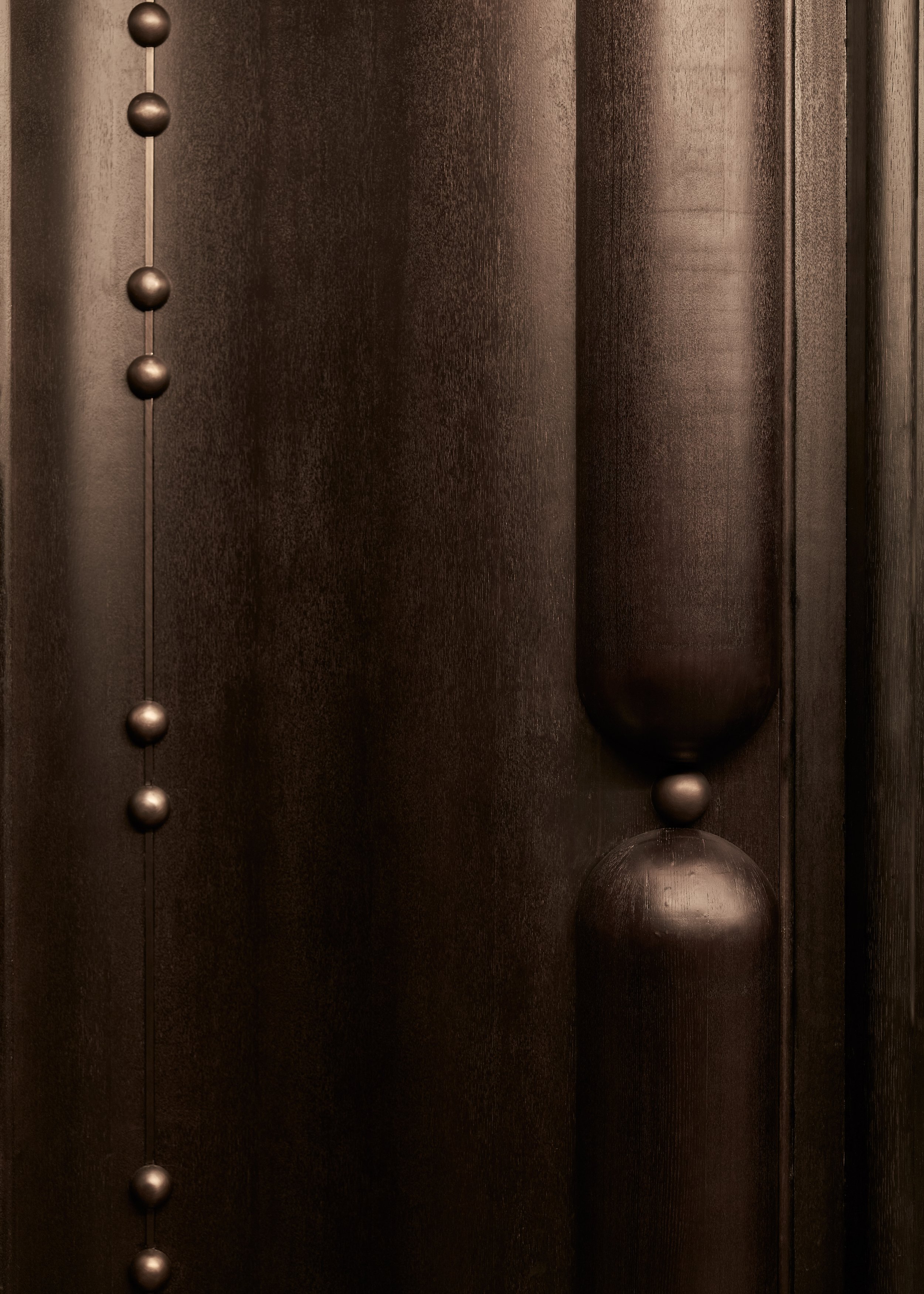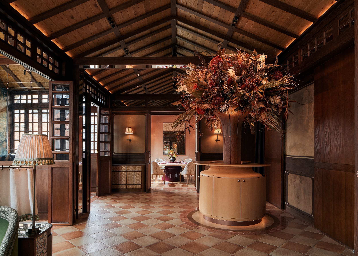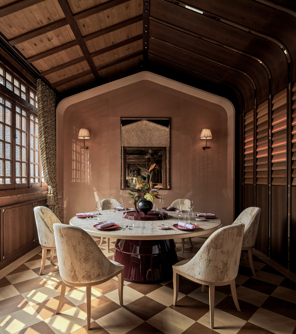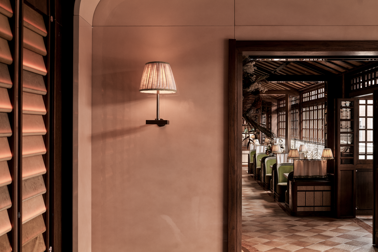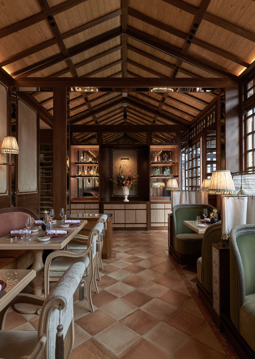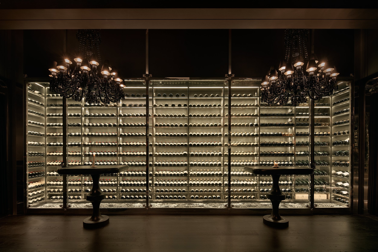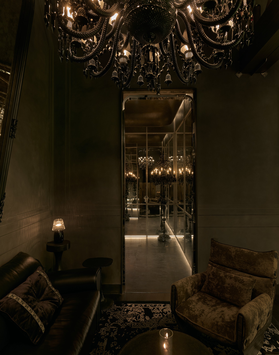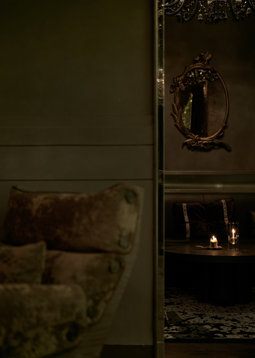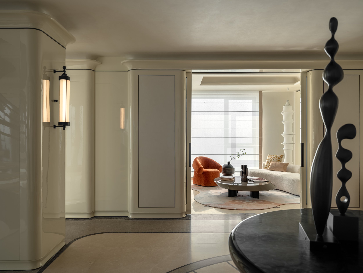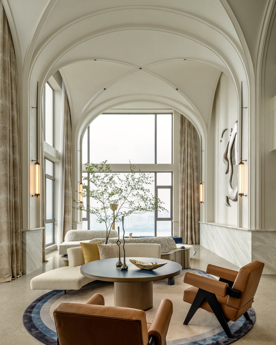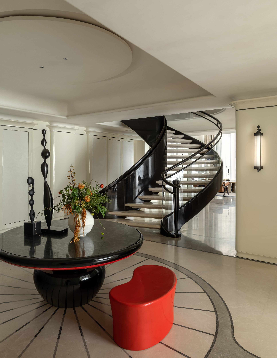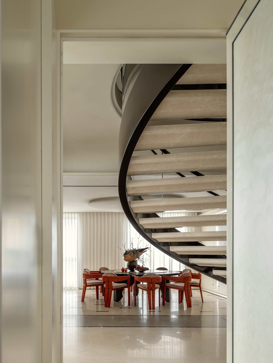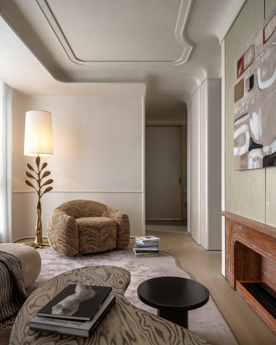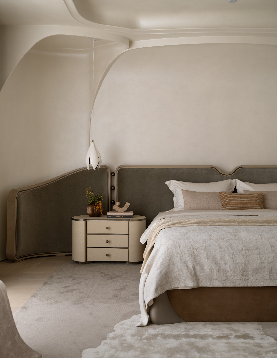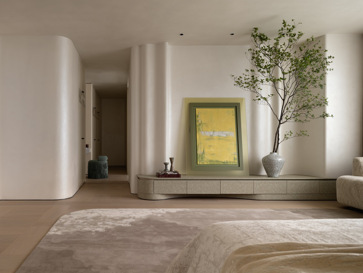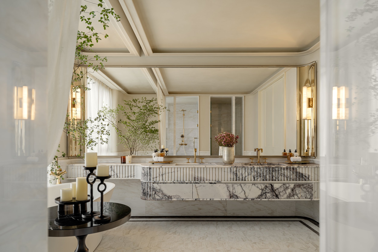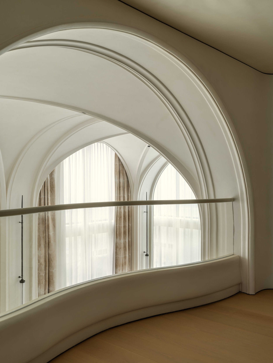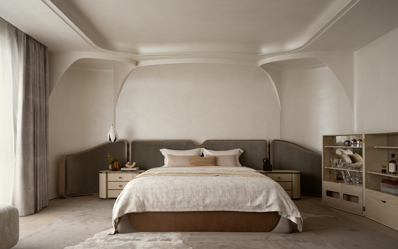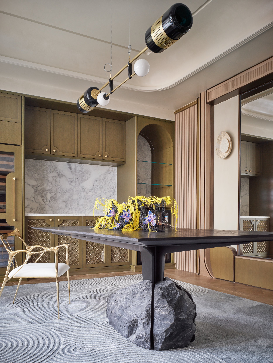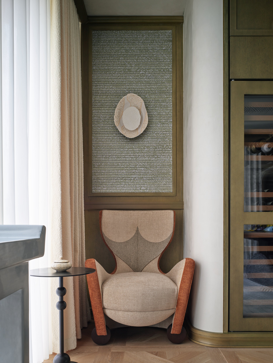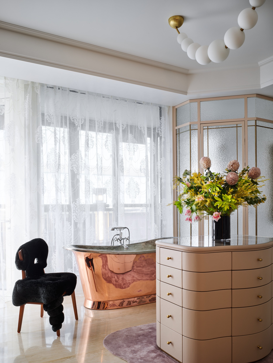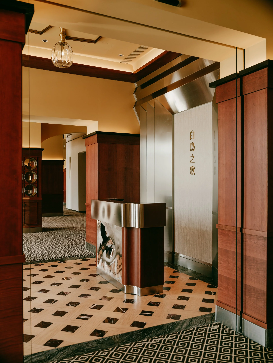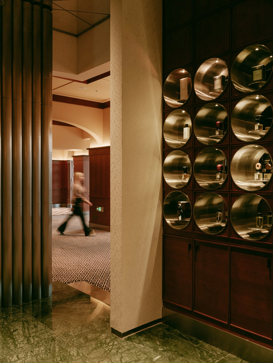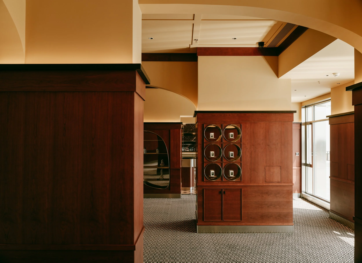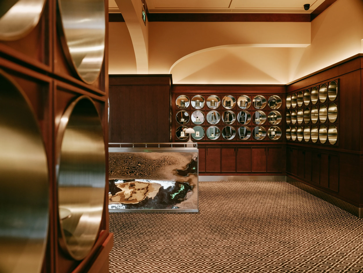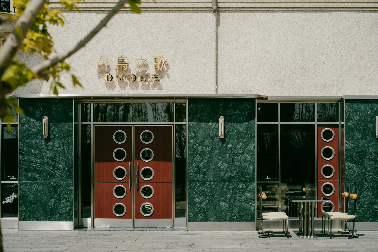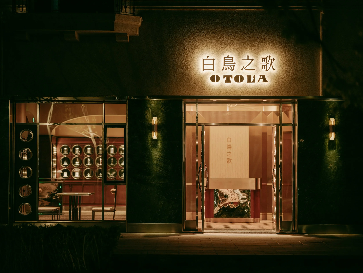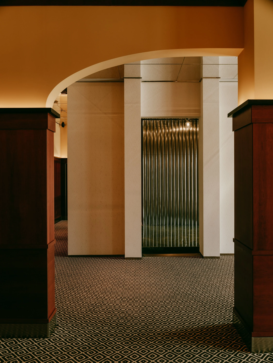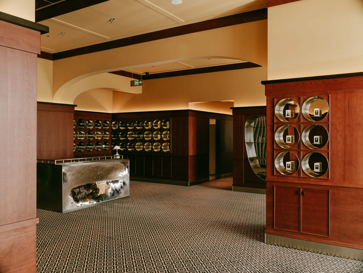Every chef knows remarkable food is a result of the near impossible to explain, a richly nuanced experience that EHB chef Esben Holmboe-Bang knows better than most. In developing this project, we sought to emphasize this, China’s historical heritage of botanic medicine melding science and nature, as well as the unique culinary skill of such a distinct chef. Finding balance in the artistry of materials, EHB is a careful concoction of honoring the existing while expressing the contemporary.
Upon entering EHB the references to nature, organic form and botanicals are instantly apparent. Drawing from Holmboe-Bang's culinary philosophy, the first floor’s design pays homage to Norway, the chef’s use of organic, biodynamic and wild produce. Meanwhile in Oslo, Norway where Chef Holmboe-Bang’s 3-Michelin starred restaurant Maaemo resides, ingredients are sourced from local forests. Local flora and fauna is handpicked by dedicated floor and kitchen staff -- giving new meaning to ‘farm to table’.
EHB exists inside of a historical villa in Shanghai’s French Concession district, a culturally unique neighborhood and environment that pays respects to architectural heritage. The surrounding consulates and grand residences provided a foundation for the restaurant’s initial design, as well as a continual source of inspiration. In the early 20th century well known residents included the Soong family - V.T. Soong, and Soong Mei-Ling (Madame Chiang), calling the villa home for some time.
Guests are invited to experience luxury redefined, one where simplicity and natural elements are emphasized. An opulent experience in harmony with refined details -- sleek wood, natural stones, raw-effect metals and venetian plaster finishes come together to create an effortless naturalistic environment. This conversation between the organic, the subtle refinement of Norway and China’s historical blending of science and nature goes on throughout the space.
In the Afternoon Tea and Private Dining rooms, a light and neutral palette works to allow the food and flavor shine. Chinoiserie-style wallcoverings paired with traditionally derived mortise-and-tenon details pay homage to both the architecture of the existing structure, and the local vernacular. Classic western paneling and flooring showcase details that mimic the mortise-and-tenon joint found within Asian architecture, in addition to the modern furnishings of Scandinavia. These details are usually hidden and constructed of wood, here, a usually enigmatic concept celebrated and made palpable, its final form a bronze metal.
The essence of Norway is most apparent in the main dining and lounge floors, in homage to the cooking philosophy of Holmboe-Bang. The ground floor celebrates the project’s Chinese and natural underpinnings, its second and third floors use native Nordic design forms, materials and colors, to honor the esteemed Chef 's distinctive dining experience.
Whilst maintaining the integrity of the architecture of the original villa, a more minimal and modern approach has been taken towards the design of the second-floor dining room. Dark, rich materials are applied to the interior architecture and furnishings, opting for a heavier atmosphere, where frivolous details could lack. This contrast to the ground floor is emphasized by the beauty of woods and metals, highlighted for an intended contrast.
One of the more architecturally rich spaces is the third-floor, where the lounge is located. This experience engages each guest from start to finish, where the Chef invites diners to his ‘living room’ for pre and post dinner hospitality. The existing structure of the open ceiling with exposed trusses and beams of mortise-and-tenon construction, is quintessential to the overall atmosphere of the space. An original fireplace sets the stage of the lounge, and the furnishing and architectural finishes are in keeping with the surrounds, whilst maintaining an element of Scandinavian influence. So that the lounge could sustain a feeling of intimacy whilst ensuring programmatic function, the wine tasting room has been placed in a visual and physically central location to purposefully create semi-private nooks for groups of diners, but also to encourage guests to be intrigued. Its glass sides allow for visual continuity and uses the wine itself as a design element in the space. More notably, the paneled entrance has been designed to evoke the monumental and undulating nature of a Nordic Fjord.
